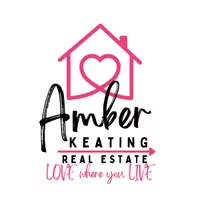
2 Beds
3 Baths
2,219 SqFt
2 Beds
3 Baths
2,219 SqFt
Key Details
Property Type Single Family Home
Sub Type Single Family Residence
Listing Status Active
Purchase Type For Sale
Square Footage 2,219 sqft
Price per Sqft $247
Subdivision Sun Lakes Country Club
MLS Listing ID IG25218576
Bedrooms 2
Full Baths 2
Half Baths 1
HOA Fees $385/mo
HOA Y/N Yes
Year Built 1998
Lot Size 6,534 Sqft
Property Sub-Type Single Family Residence
Property Description
kept immaculate with 2 bedrooms, 2.5 baths and den. Home also has formal living room and family room with an island in the kitchen and inside laundry room - YOU MUST SEE THIS HOME TO APPRECIATE ALL THE UPGRADES. HVAC has been updated a 2021 and carry warranties thru 2031 and 2041. Stamped concrete edge driveway and front entry - Phantom Screen doors - Leaded Glass Windows at entry and powder room - upgraded white cabinetry throughout home - custom wall with cutouts between entry and dining room - solid wood Avalon Shutters in living room and carpet upgraded recently - Sold slab granite countertops - custom window moldings - decorator hanging lights over island - trash recycling cupboard - extra insulation in wall between kitchen and laundry - Solid wood 4" Avalon Shutters in both bedrooms - Custom vanity with added storage drawers in master bath - Garage cabinets and added storage - lighted attic storage above garage via access ladder - beautifully hardscaped front and back - and a lovely patio to enjoy your evening drink of choice. After all that, all the benefits of Sun Lakes Country Club making your retirement days go fast.
Location
State CA
County Riverside
Area 263 - Banning/Beaumont/Cherry Valley
Rooms
Main Level Bedrooms 2
Interior
Interior Features Breakfast Area, Ceiling Fan(s), Separate/Formal Dining Room, Granite Counters, Walk-In Closet(s)
Heating Central
Cooling Central Air
Flooring Tile
Fireplaces Type Family Room, Gas
Fireplace Yes
Appliance Double Oven, Dishwasher, Electric Oven, Gas Cooktop, Disposal, Gas Water Heater
Laundry Gas Dryer Hookup, Laundry Room
Exterior
Parking Features Garage
Garage Spaces 3.0
Garage Description 3.0
Pool Association
Community Features Curbs, Golf, Storm Drain(s), Street Lights, Sidewalks, Gated
Utilities Available Cable Connected, Electricity Connected, Natural Gas Connected, Phone Connected, Sewer Connected, Water Connected
Amenities Available Bocce Court, Billiard Room, Clubhouse, Fitness Center, Golf Course, Game Room, Meeting Room, Paddle Tennis, Pickleball, Pool, Pet Restrictions, Spa/Hot Tub, Tennis Court(s), Cable TV
View Y/N Yes
View Golf Course, Mountain(s)
Roof Type Concrete,Tile
Porch Concrete, Patio
Total Parking Spaces 3
Private Pool No
Building
Lot Description 0-1 Unit/Acre, Sprinkler System
Dwelling Type House
Faces North
Story 1
Entry Level One
Sewer Public Sewer
Water Public
Level or Stories One
New Construction No
Schools
School District Banning Unified
Others
HOA Name Sun Lakes Country Club
Senior Community Yes
Tax ID 440180013
Security Features Gated Community
Acceptable Financing Cash, Cash to New Loan
Listing Terms Cash, Cash to New Loan
Special Listing Condition Standard
Virtual Tour https://attractivehomephotography.hd.pics/4976-Silverado-Ave/idx

GET MORE INFORMATION







