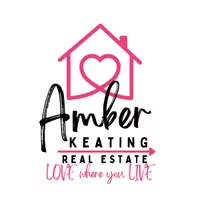
4 Beds
3 Baths
3,482 SqFt
4 Beds
3 Baths
3,482 SqFt
Key Details
Property Type Single Family Home
Sub Type Single Family Residence
Listing Status Active
Purchase Type For Sale
Square Footage 3,482 sqft
Price per Sqft $257
Subdivision Cimarron At Double C (Cima)
MLS Listing ID SR25198822
Bedrooms 4
Full Baths 3
HOA Y/N No
Year Built 2000
Lot Size 6,089 Sqft
Property Sub-Type Single Family Residence
Property Description
From the moment you enter, you're greeted by a bright formal living and dining area. The family room, complete with a cozy fireplace, flows seamlessly to the backyard for easy indoor-outdoor living. The chef's kitchen is a true highlight with a center island, breakfast nook, expansive counters and cabinetry, a walk-in pantry, and picturesque views from nearly every window. A separate laundry room with sink, abundant storage, and side-yard access adds everyday convenience. Upstairs, the oversized primary suite offers a retreat-like feel with its own fireplace, walk-in closet, and ensuite bath featuring dual sinks, a soaking tub, and separate shower—all with gorgeous views. Three additional bedrooms share a large full bath with dual sinks, while the generous loft offers endless options. Step outside and discover your private backyard paradise, complete with sparkling pool and spa, lush landscaping, and breathtaking views. With no HOA or Mello Roos, and located just minutes from the 5 Freeway, shopping, dining, and schools, this home truly has it all.
Location
State CA
County Los Angeles
Area Ncas - North Castaic
Zoning LCA22*
Interior
Interior Features Ceiling Fan(s), Separate/Formal Dining Room, Eat-in Kitchen, Pantry, Tile Counters, Primary Suite, Walk-In Pantry, Walk-In Closet(s)
Heating Central
Cooling Central Air
Flooring Carpet, Tile
Fireplaces Type Family Room, Primary Bedroom
Inclusions pool equipment
Fireplace Yes
Laundry Inside, Laundry Room
Exterior
Parking Features Direct Access, Garage
Garage Spaces 2.0
Garage Description 2.0
Pool Private
Community Features Curbs, Street Lights, Suburban, Sidewalks
View Y/N Yes
View Mountain(s), Neighborhood, Pool
Total Parking Spaces 2
Private Pool Yes
Building
Lot Description 0-1 Unit/Acre, Front Yard
Dwelling Type House
Story 2
Entry Level Two
Sewer Public Sewer
Water Public
Level or Stories Two
New Construction No
Schools
School District William S. Hart Union
Others
Senior Community No
Tax ID 2865091035
Acceptable Financing Cash, Cash to New Loan, Conventional, FHA
Listing Terms Cash, Cash to New Loan, Conventional, FHA
Special Listing Condition Standard

GET MORE INFORMATION







